452 Sq.Ft.
1.5 BHK (Lunaris)
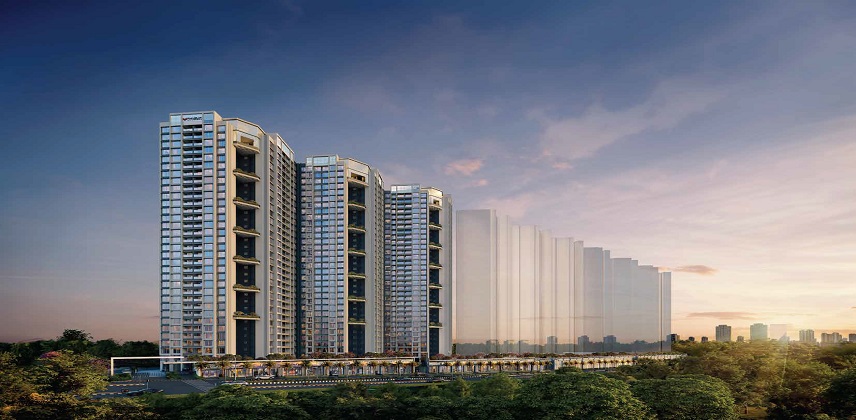
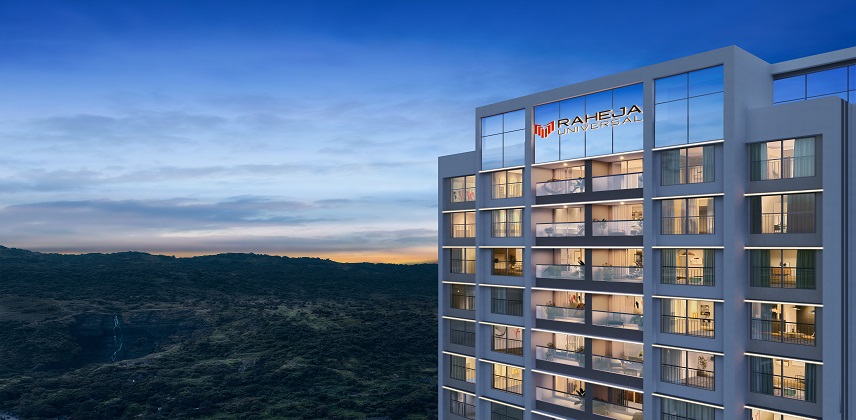
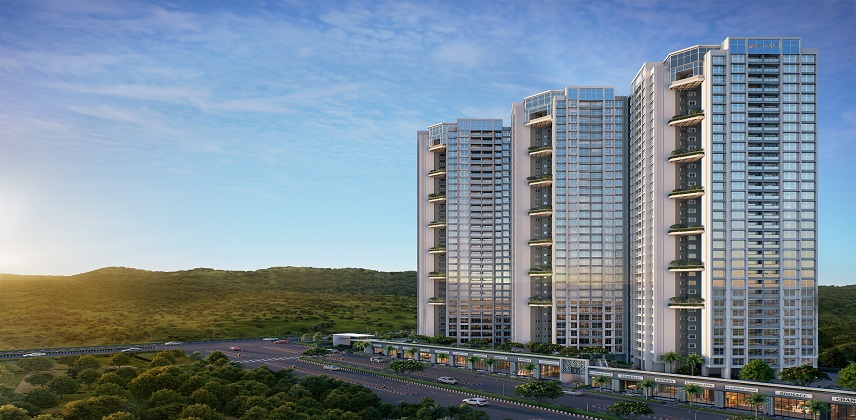
Juinagar , Mumbai
1.5, 2 , 3 & 4 BHK Residential Apartments

Embrace an aristocratic lifestyle at Raheja Lunaris in Mumbai If you are looking for splendid apartments in a prominent locality in Mumbai, check out Raheja Lunaris. Developed by a reputed builder in Juinagar, it presents dynamic living spaces with modern amenities around these homes. This is an IT integrated township project developed on 68 acres. The apartments present you with mountain facing views, where you can enjoy a lavish lifestyle. The apartments have been integrated into 32 towers, and each floor has 6 apartments. The efficient floor planning ensures optimal use of the available space in the complex. The extensive range of amenities at Raheja Lunaris Mumbai makes it suitable for millennials and corporate professionals. The project has been integrated with 4 lifts to facilitate navigation. It also comes with a modular kitchen and adequate parking spaces to keep your vehicles. In the clubhouse, you can entertain yourself and engage in activities that appeal to your
Read MoreEmbrace an aristocratic lifestyle at Raheja Lunaris in Mumbai
If you are looking for splendid apartments in a prominent locality in Mumbai, check out Raheja Lunaris. Developed by a reputed builder in Juinagar, it presents dynamic living spaces with modern amenities around these homes. This is an IT integrated township project developed on 68 acres. The apartments present you with mountain facing views, where you can enjoy a lavish lifestyle. The apartments have been integrated into 32 towers, and each floor has 6 apartments. The efficient floor planning ensures optimal use of the available space in the complex.
The extensive range of amenities at Raheja Lunaris Mumbai makes it suitable for millennials and corporate professionals. The project has been integrated with 4 lifts to facilitate navigation. It also comes with a modular kitchen and adequate parking spaces to keep your vehicles. In the clubhouse, you can entertain yourself and engage in activities that appeal to your lifestyle. Lots of indoor and outdoor games have also been provisioned for. Some of the popular amenities in this new gated community include the swimming pool, power and water backup, and rainwater harvesting facilities. All the apartments remain safe and secure, while residents can access the common areas. It also comes with a multipurpose hall, piped gas, video security facilities, and lifts for the residents. Residents can maintain their fitness in the jogging track.
In Mumbai, the demand for elegant homes with high-end amenities is on the rise. Investing in this project early will be a wise decision as you can capitalize on the value increment in the coming years. You can also put these apartments on rent to earn a consistent income every month.
The strategic location of Raheja Lunaris Juinagar makes it a great place for millennials and corporate professionals to buy their apartments. They can seamlessly get across to the commercial hubs and places of interest around the city from these homes. Among the reputed academic institutions around the complex are Ryan International School, Delhi Public School and D Y Patil University. Some of the other prominent landmarks around these homes are the New Era Hospital and Inorbit Mall. The Juinagar Station lies at a distance of 2 Km. from these homes, while the Eastern Freeway lies 14.3 Km. away. Buy a classy home in this estate and celebrate your lifestyle with aristocracy and elegance.
Read Less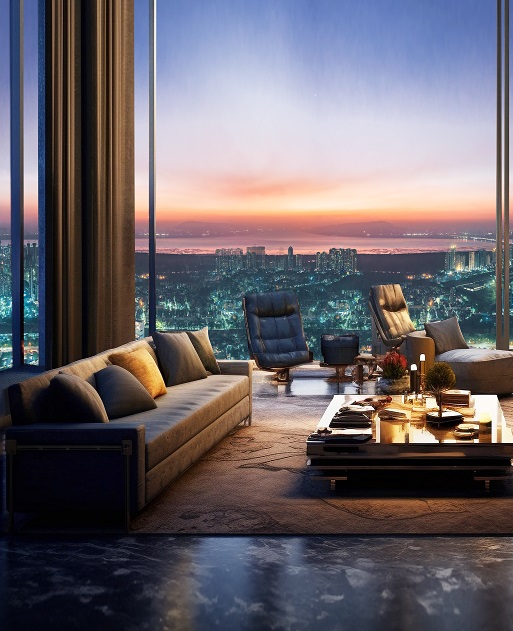
 Clubhouse
Clubhouse
 Indoor Games
Indoor Games
 Kids Play Area
Kids Play Area
 Swimming Pool
Swimming Pool
 Open Space
Open Space
 Power Backup
Power Backup
 Rain Water Harvesting
Rain Water Harvesting
 24 Hour Water Supply
24 Hour Water Supply
 Multipurpose Hall
Multipurpose Hall
 Video Security
Video Security
 Piped Gas
Piped Gas
 Lift
Lift
 24X7 Security
24X7 Security
 Earthquake-Resistant
Earthquake-Resistant
 Jogging Track
Jogging Track
 Maintenance Staff
Maintenance Staff
Amenities are tentative, please confirm before booking your new home

Residential Apartments
452 Sq.Ft.
1.5 BHK (Lunaris)
Residential Apartments
649 Sq.Ft.
2 BHK (Lunaris)
Residential Apartments
745 Sq.Ft.
2 BHK (Solaris)
Residential Apartments
1202 Sq.Ft.
3 BHK (Solaris)
Residential Apartments
1646 Sq.Ft.
4 BHK (Solaris)

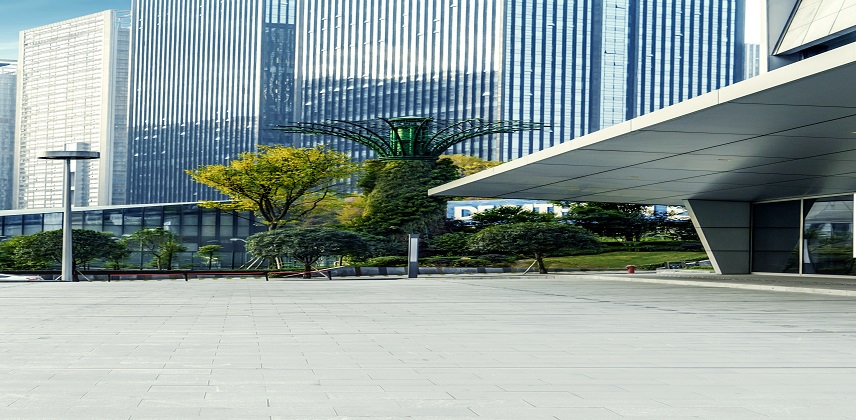


These images are for advertising purpose only.
RERA: P51700076867

Registered as Real Estate Agent with MAHARASTRA RERA Reg. No A51900000246
Authorized Channel Partner Office Address
Office No. 206, Ashar Millenia, Opposite to Cine Wonder Mall, Next to Vijay Sales, Kapurbawdi Junction, Ghodbunder Road, Thane West, Maharashtra 400607
Project Site Address
Vashi NX, Navi Mumabi, Maharashtra - 400705.

